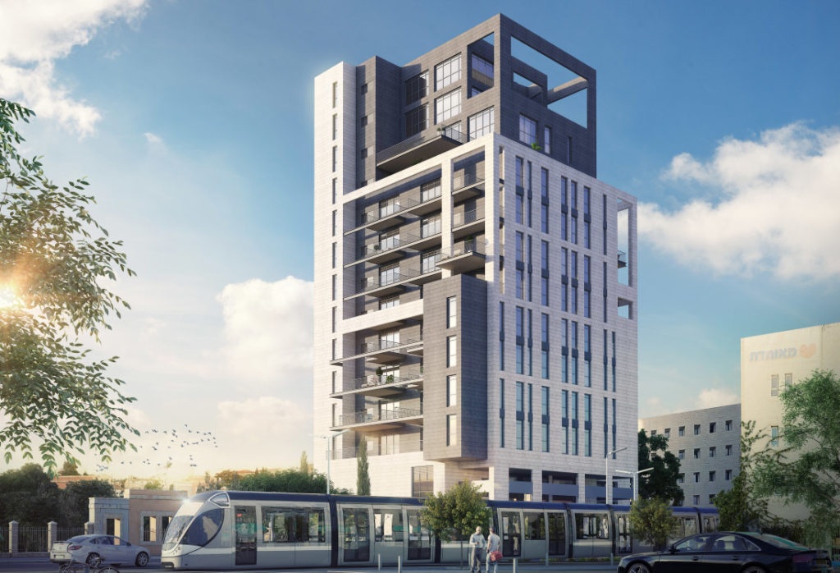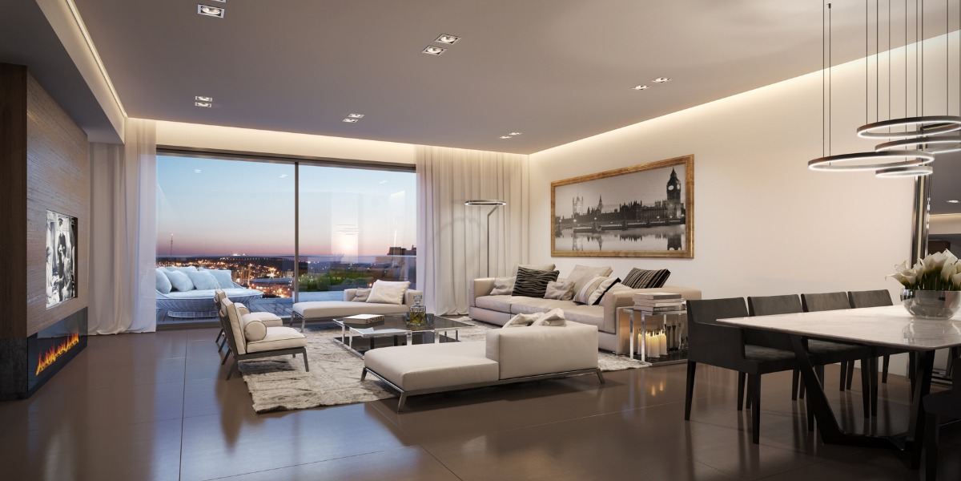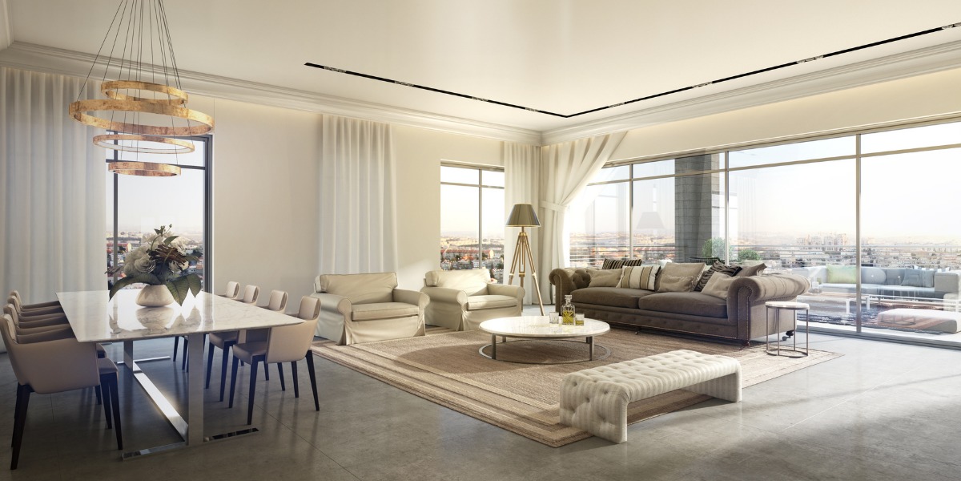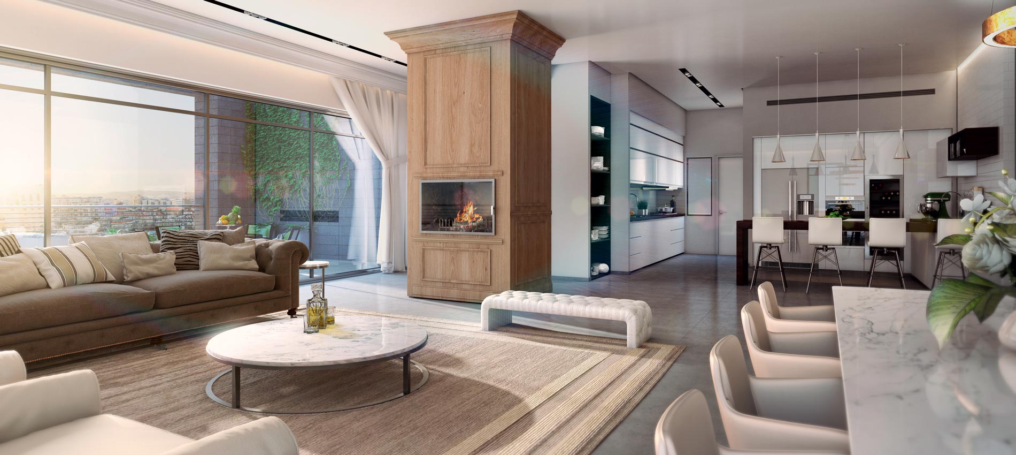



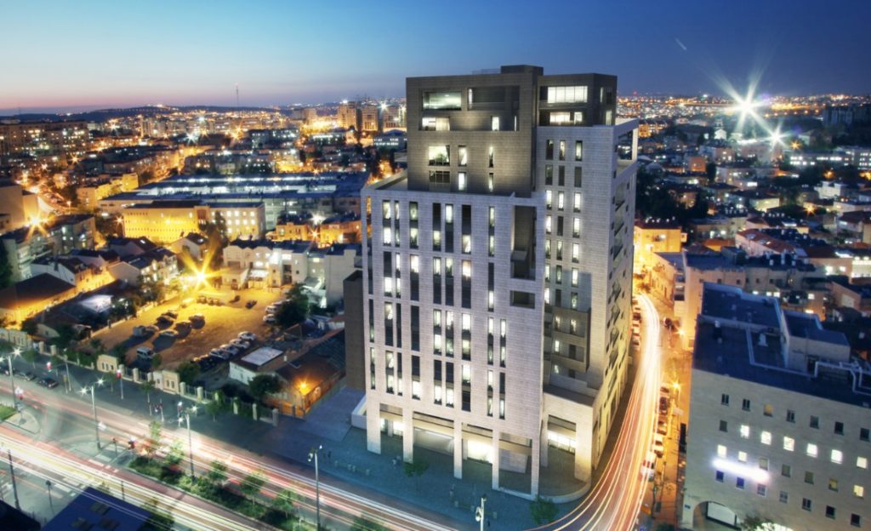



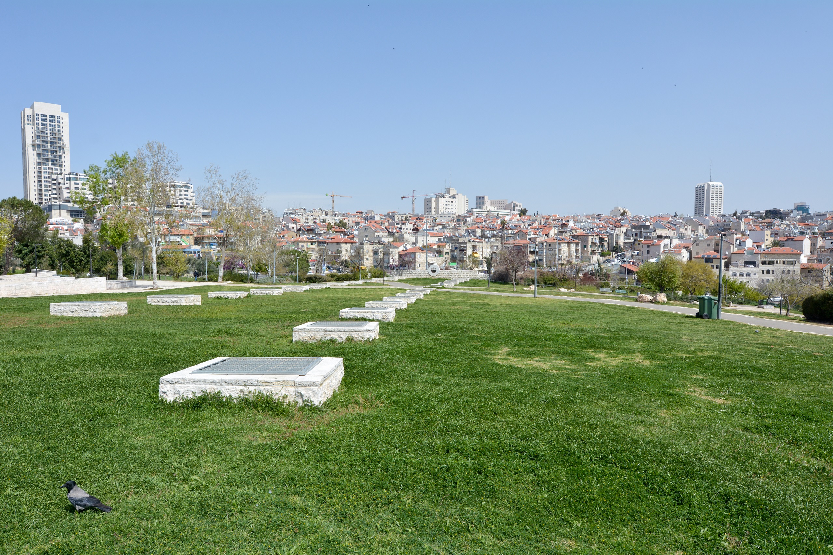
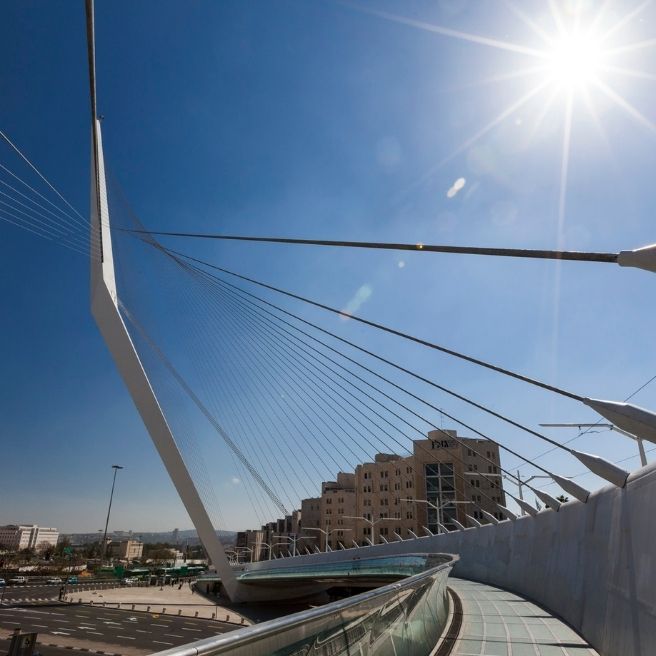
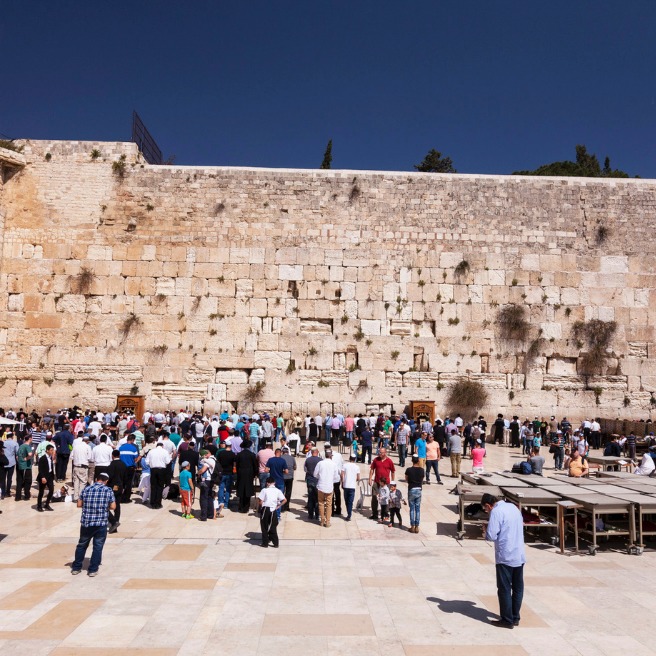
Main Specifications of the Tower
The Apartment
SHALEM TOWER overlooks the city and enhances its surroundings. The project embodies the architectural vision of AKA Real Estate – understated luxury that blends perfectly into its surroundings, respecting and beautifying them. The design and the materials, the facade, the location and all the details that make up the building merge harmoniously into a work of art that adorns the city.
